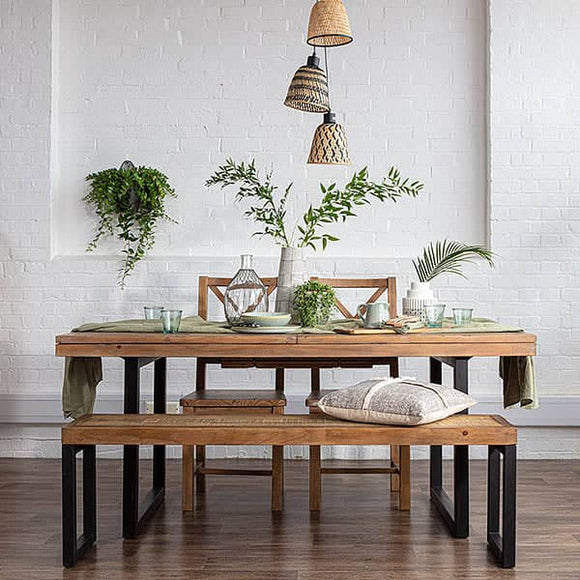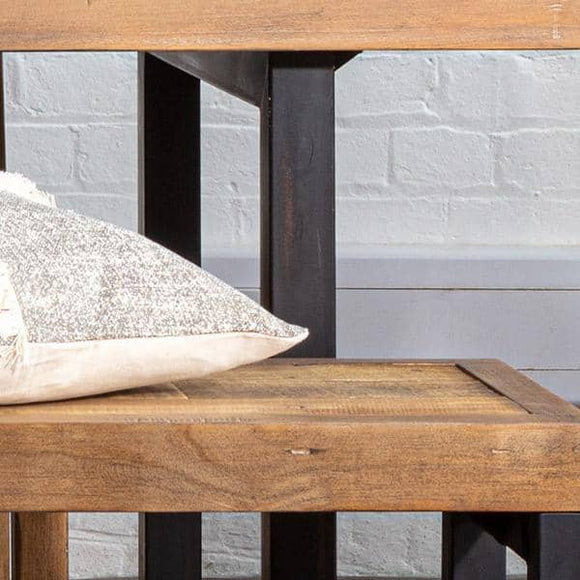
Sarah Moorhouse, Instagrammer behind A Constant Dreamer, opens the door to her beautiful home in the Cotswolds.
Standford Medium Reclaimed Wood Extending Dining Table
Images of Sarah’s light-filled and sophisticated home attracted not just our attention, but thousands of followers who lust after her timeless and effortless style as much as we do. The four bedroom home exudes a modern farmhouse feel, mixing warm neutral shades and textures with investment pieces, statement art and beautiful accessories to create a space that you’d expect to see in a glossy interior magazine.
HOUSE AT A GLANCE
Who lives here: Sarah & Tim & their two pups, Pip & William
Location: Cirencester, Cotswolds
Size: 4 bedrooms, 2 bathrooms
TYPE OF PROPERTY
A Georgian townhouse located in the centre of town arranged over three floors with a cellar. Sarah was drawn to the house because of its room proportions, ceiling heights and location. They purchased the property in 2014 and lived in the house for three years, doing only a basic make-over, until the Spring of 2018 when they started a full renovation.
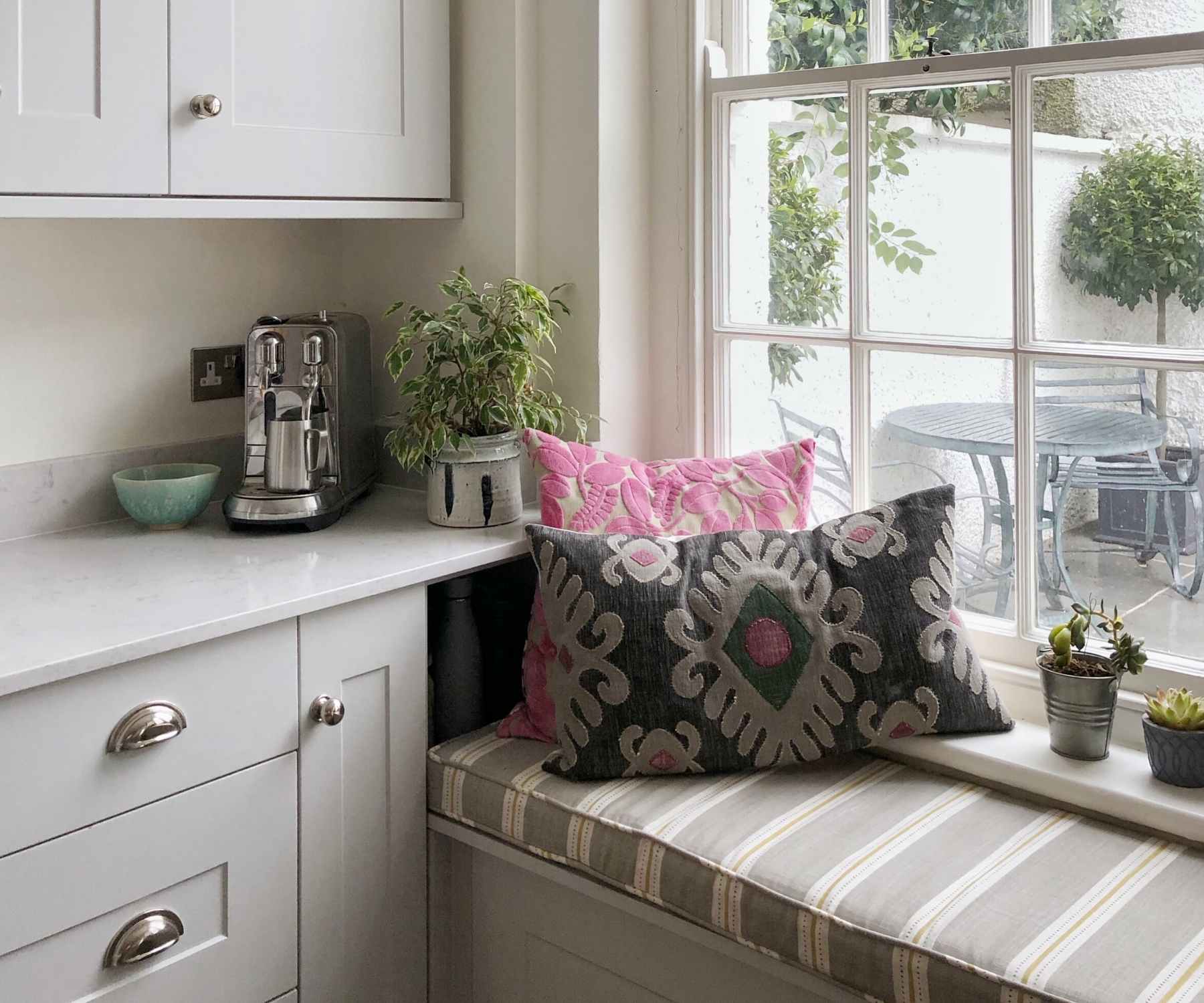
On the ground floor Sarah’s focus was to restore the period features that had been stripped out. She renovated the kitchen first, adding new limestone flooring, then moved on to the living room, office and creating a new shower room and courtyard. She then worked her way up the remaining two floors, including redecorating three of the bedrooms, adding period features, such as coving, new curtains and blinds and carpets (twice!), alongside the family bathroom. The fourth bedroom is currently unused, but Sarah has her eye on converting it into a dressing room. “I love that from the outside at the front the house looks like a two up two down, but once you step inside it opens up and surprises everyone who first visits.”
KITCHEN
The kitchen is the hub of Sarah’s home and was one of the first rooms she renovated. It has a large sash window at one end with a lovely long window seat underneath, which creates a stunning focal point. The original cream units and orange coloured wooden worktop made the room too dark, so Sarah brightened it up by replacing the cabinet door fronts and end panels, adding a quartz worktop and a Lacanche range cooker, which along with our very own Standford Medium Reclaimed Wood Extending Dining Table, are showpieces for the room. “It took me 18 months to find the right table and it’s ‘the one’. I love the reclaimed sleepers; it’s the perfect marriage of old and modern and fits in perfectly with its surroundings.”
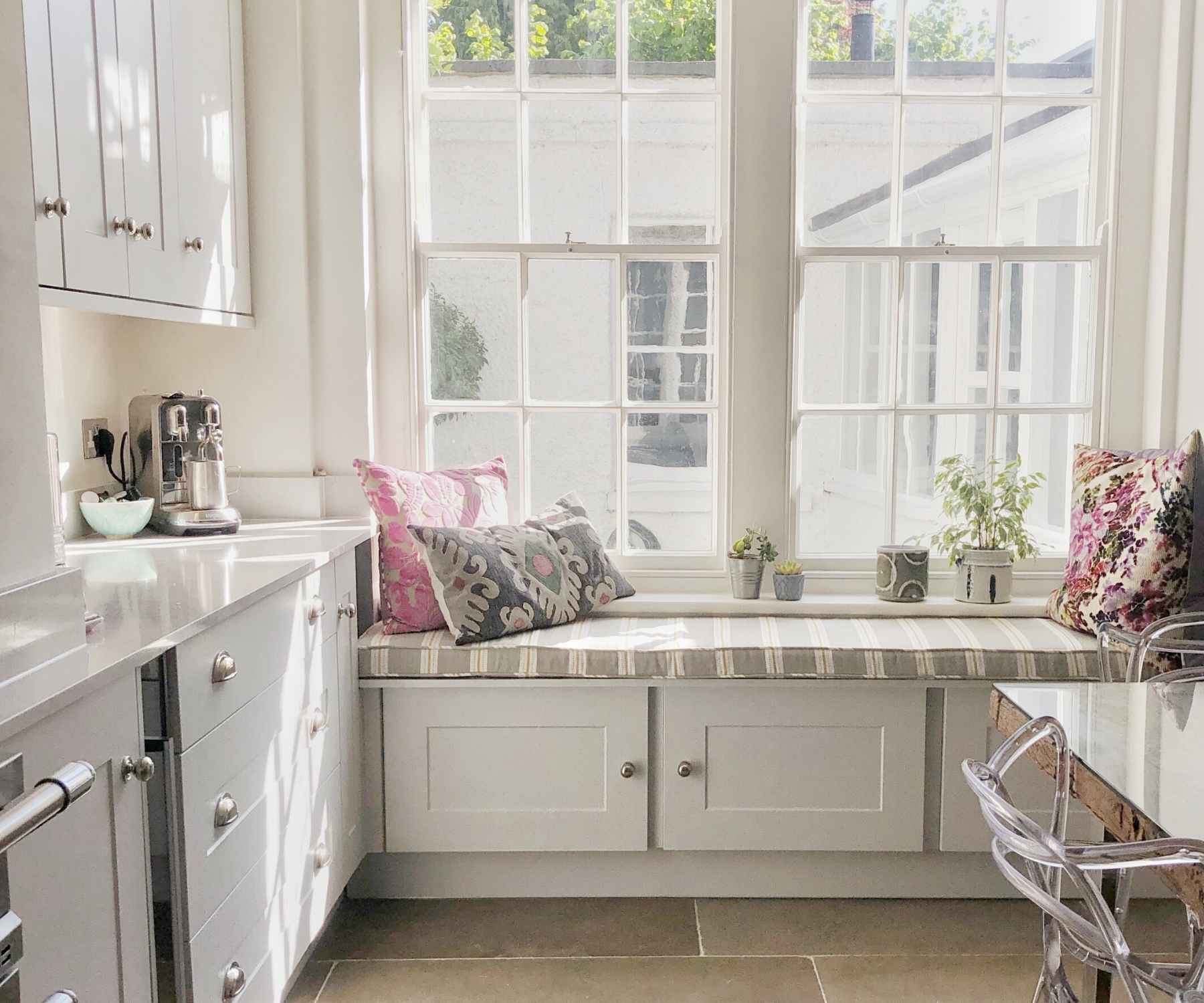
LIVING ROOM
Located at the front of the house and bathed in natural light in the afternoons, Sarah made the most of the light and space in the compact living room. She added a Georgian style marble fireplace and painted the walls in French Grey Pale by Little Greene. The 100% polypropylene carpet was one of Sarah’s best investments, especially with two small dogs! “Before that, we had 100% wool carpets which we had to replace after our pups destroyed them after 18 months. That hurt!”
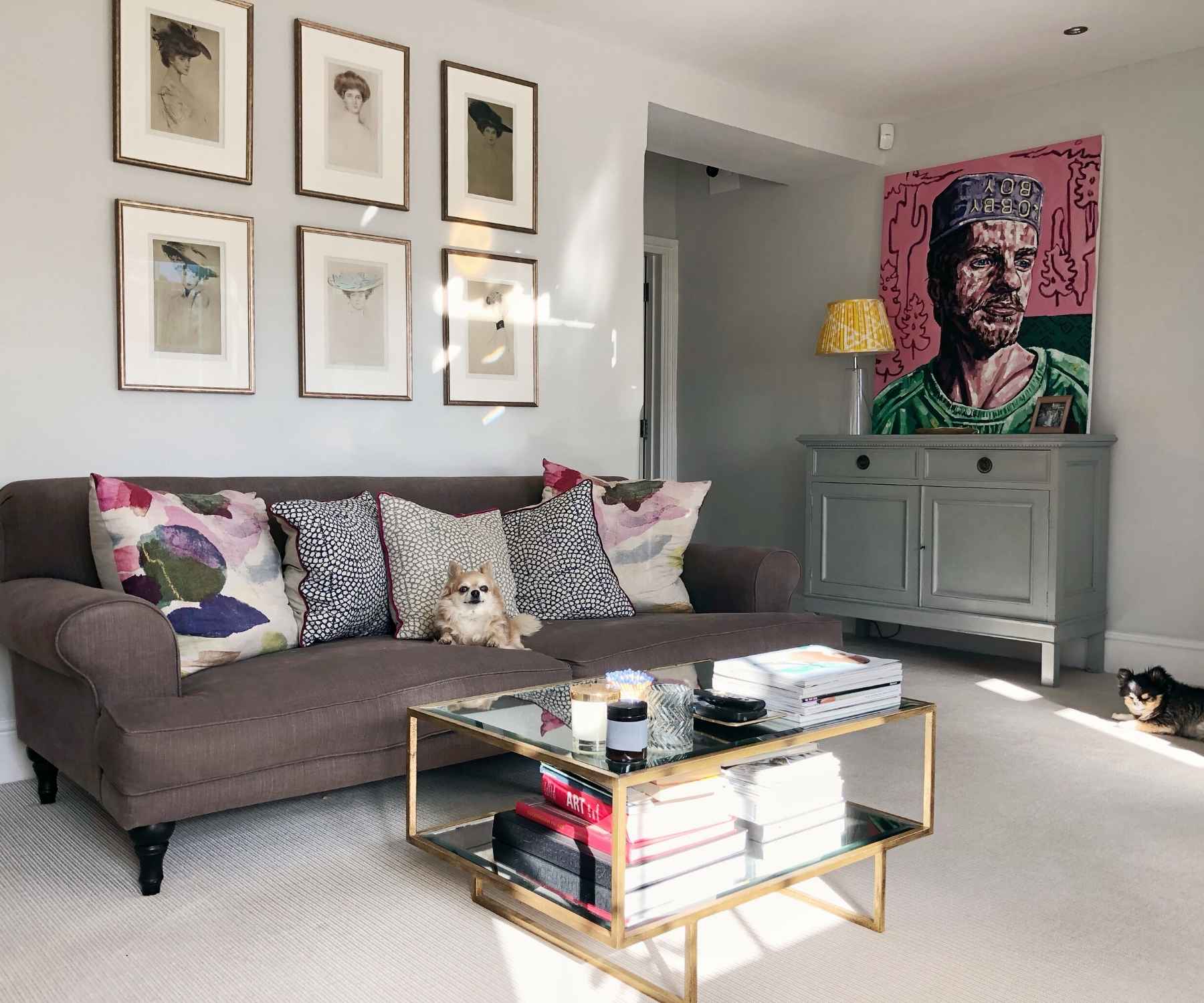
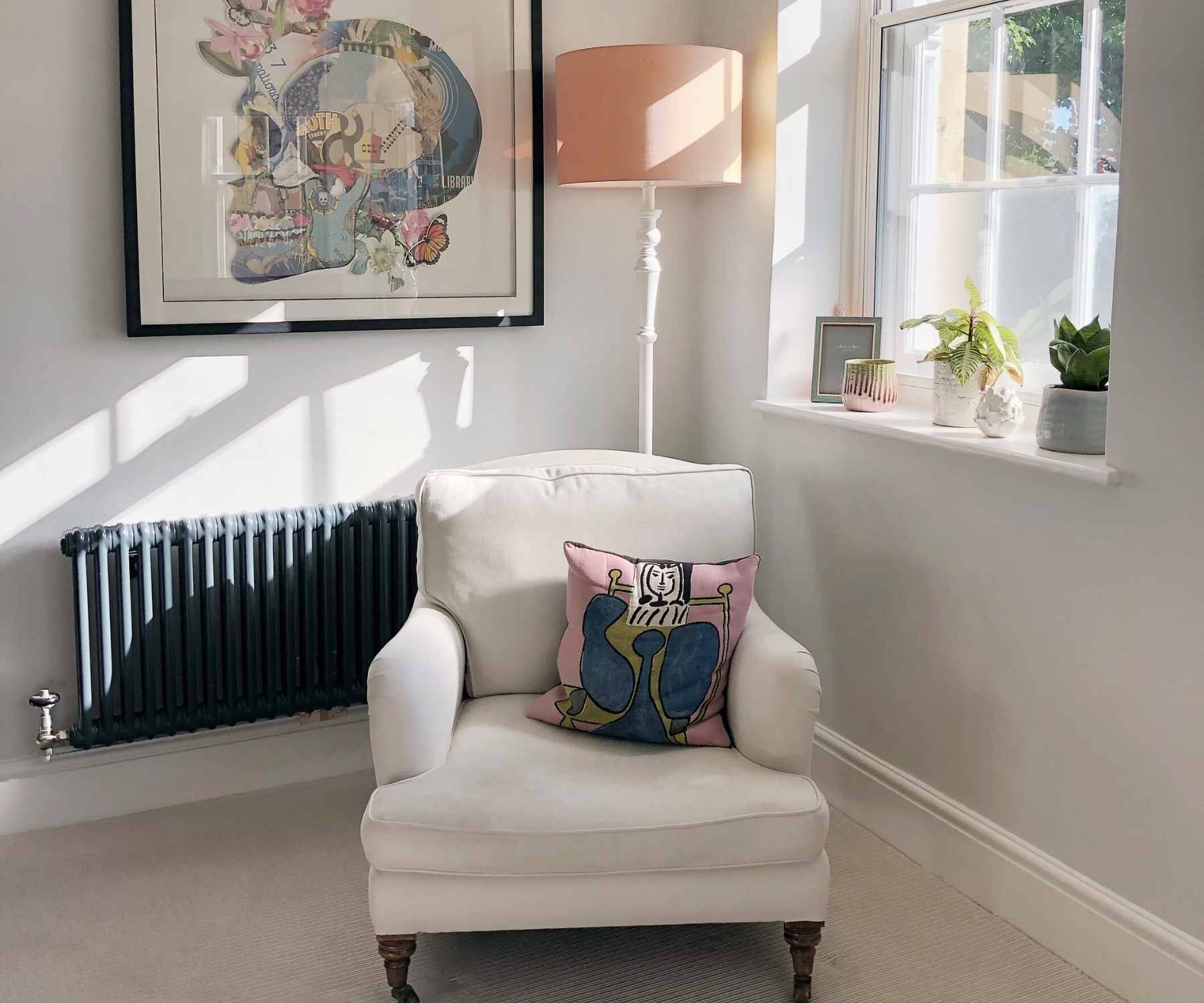
MASTER BEDROOM
The master bedroom is still work in progress. Sarah painted the walls in Cornforth White by Farrow & Ball and bought a new king size bed to go with the mixture of ebay finds and upcycled old furniture to add colour. The window dressings is the next part of the room to complete with Sarah wanting to add curtains with colour and print.
“I love a mix of old and new pieces in homes to make it feel more lived in and I love colour, prints & texture.”
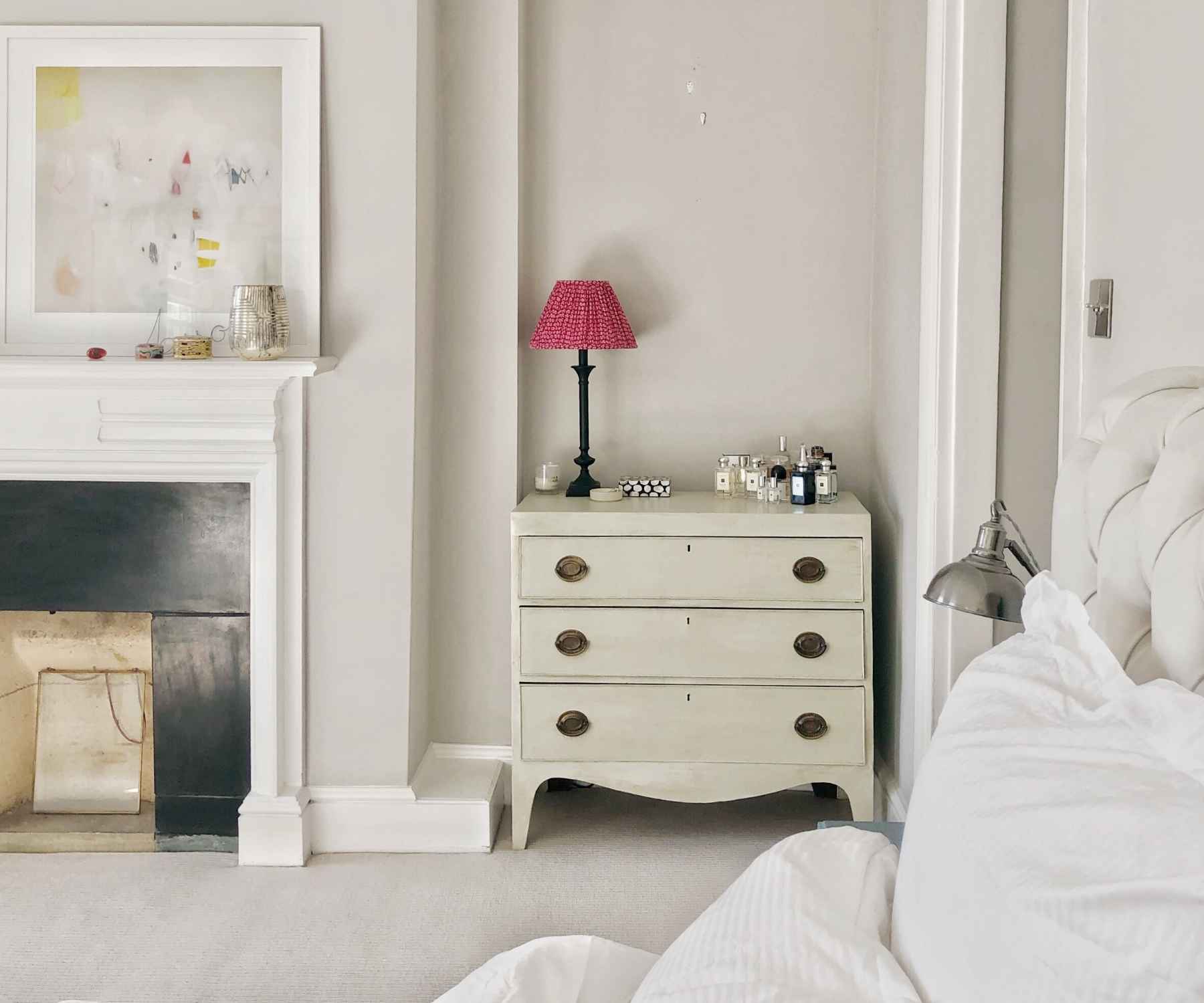
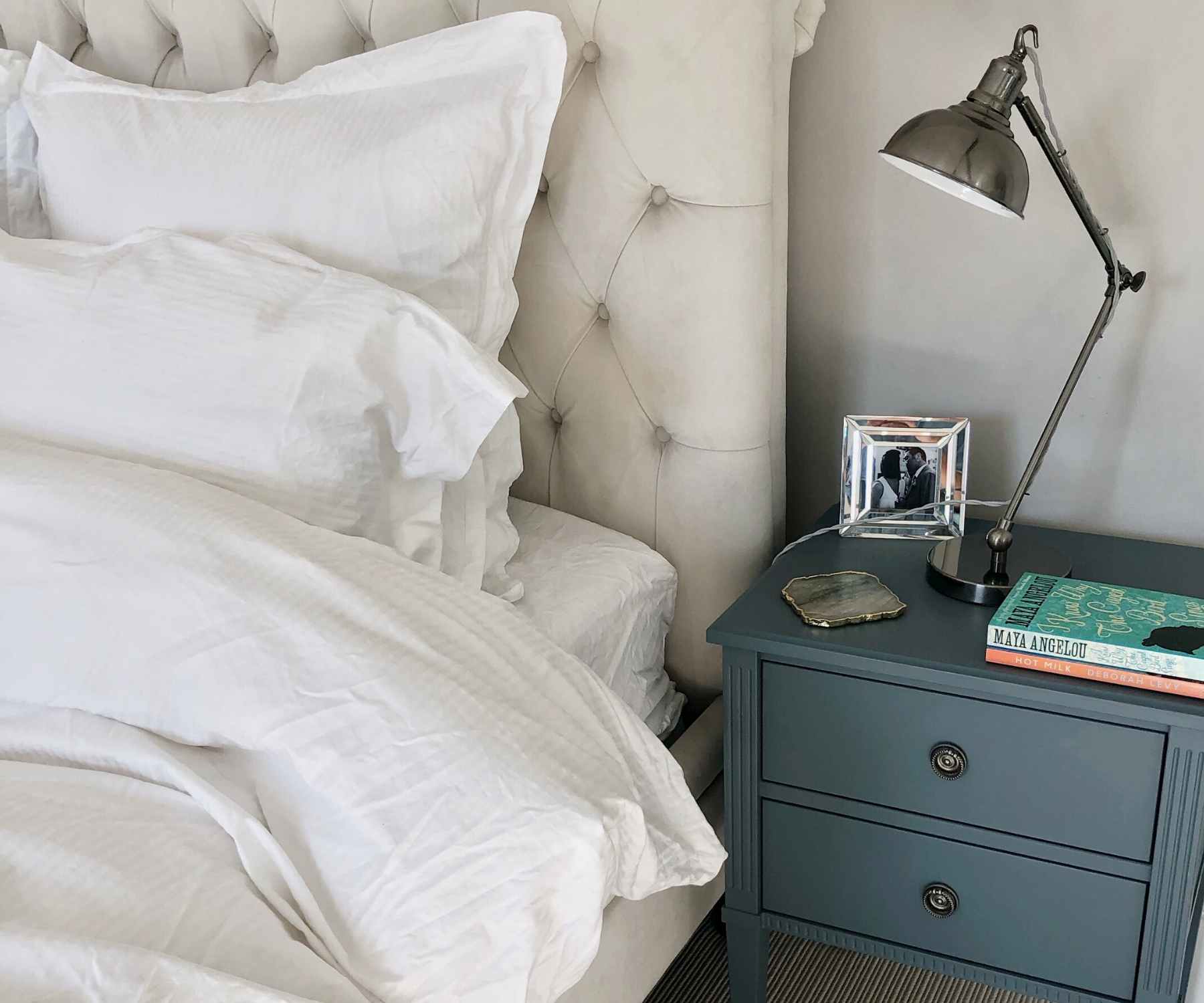
What’s your favourite room in the house and why?
What would be your dream property?
I would quite like a Georgian cottage in the future with a lovely garden. I love Georgian properties for their symmetry, well-proportioned rooms and high ceilings.
Whose interior style do you lust after?
I don’t lust after one particular person’s style but rather a collective of styles. I’m an avid Instagram user and love following interior accounts for inspiration.
For some more interior inspiration, check out Sarah’s Instagram account @aconstantdreamer
All images Sarah Moorhouse @aconstantdreamer
