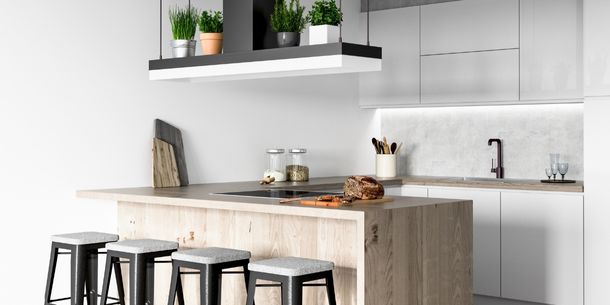
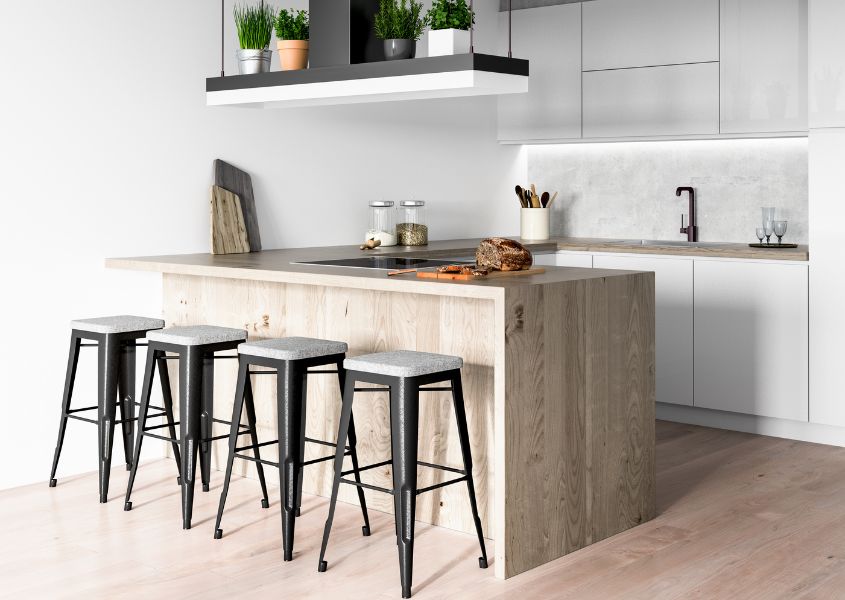
The kitchen is the hub of our homes, and let’s be honest, the one room we spend most of our time in, but we’re not all blessed with a large and flexible space. But, just because you have a small kitchen it doesn’t have to feel small, and it certainly doesn’t have to be any less stylish than the rest of your home. From kitchen storage ideas to a compact dining table, our small kitchen ideas will help you max out every inch of space and have the kitchen of your dreams.
10 Small kitchen design ideas
1. Small kitchen layout
Whether your style is modern, minimalist, classic, rustic or modern farmhouse, the first step in your small kitchen design is the layout. This has to be carefully considered and every corner of space should be utilised. Think about your lifestyle – if you hate cooking and eat out lots your kitchen space is unlikely to see much use and can be simply functional. However, if you love to host at home you will want your small kitchen to be a place where you can cook and entertain at the same time, so will need to factor in options for dining and seating.
A good starting point is to look at how you will use the space and the journey – it also pays to know about the all-essential triangle plan. The kitchen triangle refers to the ideal layout of the three main work areas in a home kitchen – the sink, fridge and cooktop – to achieve maximum functionality. The good news is that when it comes to small kitchen ideas, the triangle is easier to achieve. Try to position your cleaning, cooking and prepping areas into three zones even if the space between each is small.
When considering the layout, kitchen company, Magnet, recommends a galley or u-shaped kitchen to maximise storage and work surface space. It also suggests featuring both upper and lower cabinets, as well as corner cabinets with carousels to make the most of corners.
2. Get creative with colour
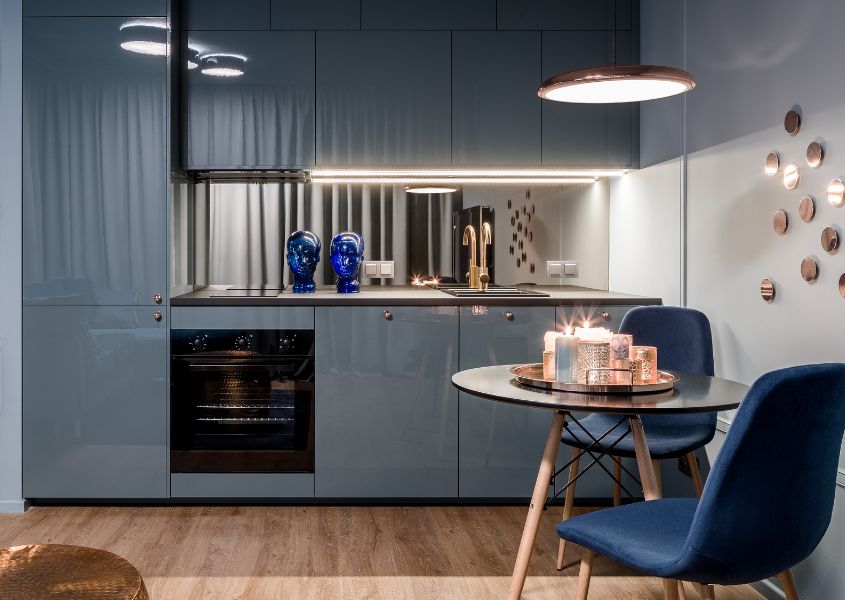
White and neutral colours reflect the light more than dark colours and will help increase a sense of space, but that doesn’t mean your small kitchen has to be cold or unwelcoming. Small kitchen ideas may have to be more inventive, but they can also be more daring. Add colour with a brightly painted or tiled splashback or to max out and reflect the space even further, how about a coloured mirror splashback?
If you’ve had your eye on a deep green, earthy brown or dark grey kitchen, you can still incorporate this in a small kitchen design – in fact, a darker palette can make more of an impact in a small space. Dark colours may absorb the light, but they also blur the lines between walls, adding depth and dimension to a room that helps it appear bigger. Another trick is to paint the ceiling to naturally lead the eye upwards.
3. Add luxury details
The benefit of a small kitchen is that you won’t be spending much on cabinet doors, which means you have more to spend on other areas. Invest in luxury details, including statement lighting, a knock-out work surface or eye-catching handles. You may want to spend more on a certain brand of appliances or maybe that boiling water tap you’ve had your eye on – it will save space by removing the need for a kettle.
4. Work-in a small dining table
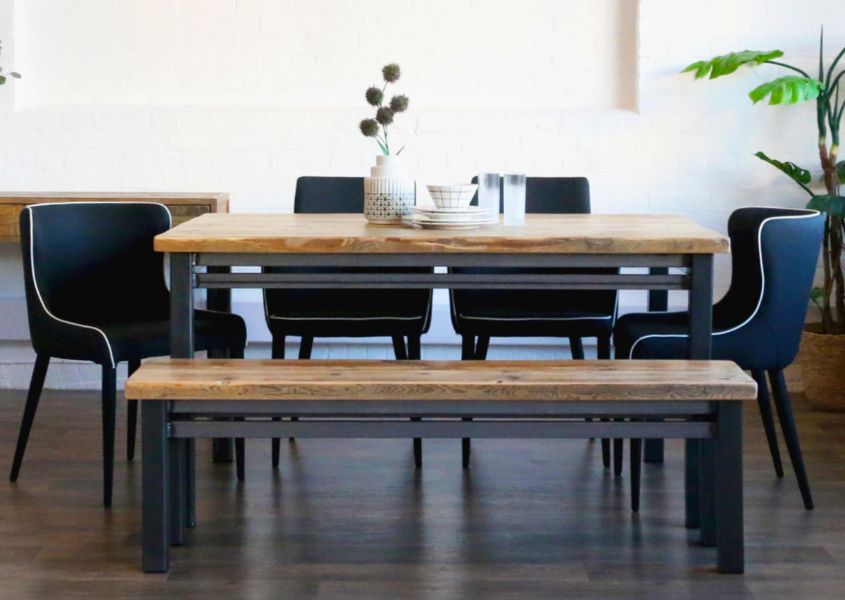
Beam Industrial Reclaimed Wood Dining Table
All too often small kitchen ideas prioritise storage and cabinets over a space to dine and socialise, but you don’t always have to choose. You can still make a dining table work in a small kitchen design, you just have to pick the right table. A small narrow table no more than 140cm in length and 90cm wide with a wooden dining bench will fit in even the smallest of spaces, especially if it can be pushed up against a wall when not in use. If you have an empty corner, a round wooden dining table is the perfect small dining table option to fit snugly into the space.
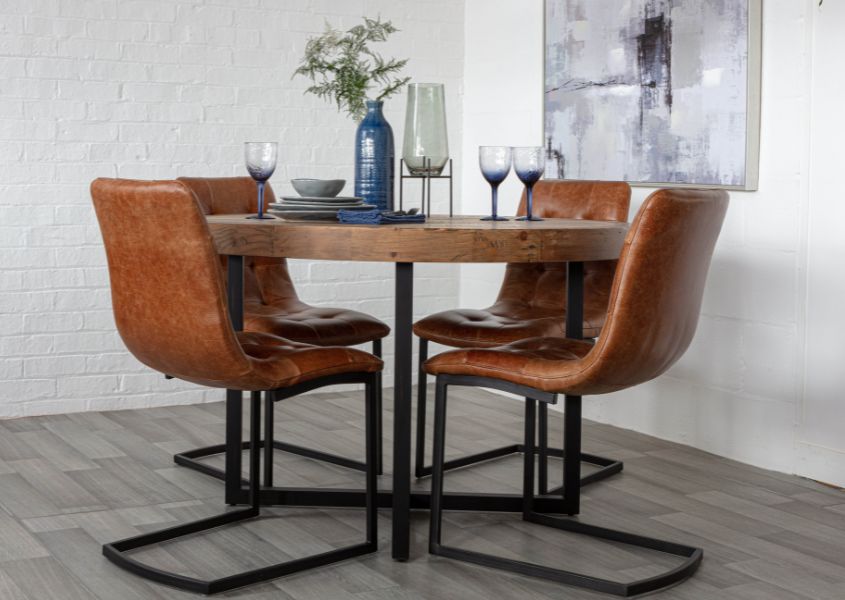
Standford Round Reclaimed Wood Dining Table
A compact dining table isn’t the only dining option in a small kitchen. Swapping a kitchen table for a breakfast bar table is the ideal alternative for a casual dining space and will complement a busy social kitchen. Add a pair of wooden bar stools with backs and you have a space to work, rest, dine and play.
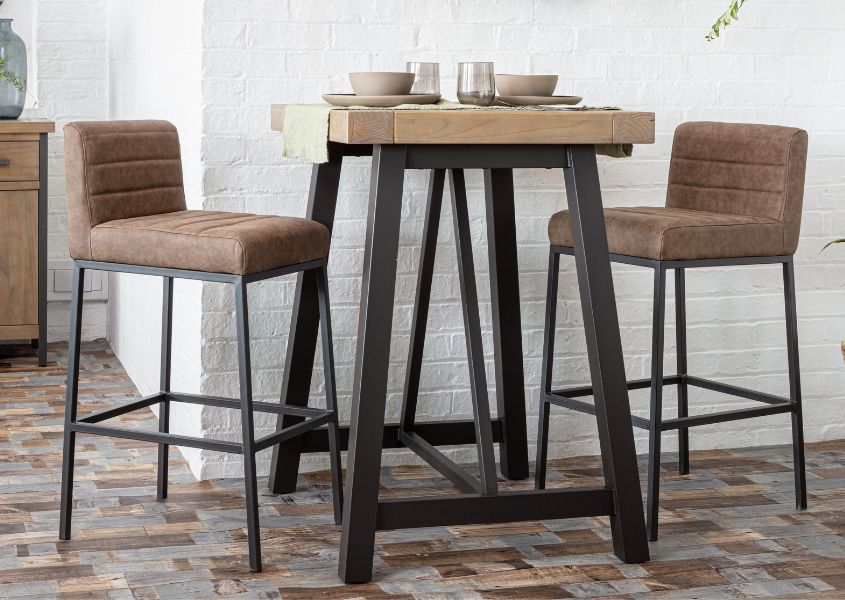
Industrial Lansdowne Rustic Wood Bar Table
5. Create a small peninsula
If a galley kitchen is the best option for your small kitchen design, adding a small peninsula at one end has a number of benefits. Of course, it will create extra storage, but add a kitchen stool and it becomes a spot to sit with a morning coffee or early evening drink. Another benefit is that it will help zone the area, which is especially useful if you’re looking for kitchen ideas in an open plan space.
6. Go for drawers over cabinets
When researching small kitchen designs, you may want to consider large drawers. According to Wren Kitchens, large drawers are an effective alternative to cabinet doors. Oversized drawers are easy to access and can even be wide and deep for storing pans and big items, such as slow cookers away from the worktop surface. Wren Kitchens also recommends looking for narrow shelves and cabinets for small kitchens, together with uninterrupted kitchen worktops to help create the illusion of more space.
7. Add a kitchen trolley or wooden butcher’s block
Multifunctional is key when it comes to space saving kitchen ideas. A portable kitchen island trolley or butcher’s block can be moved around the space giving greater flexibility, whilst also providing additional storage and an extra work surface to prepare food. A solid wooden butcher’s block will also bring a wonderful rustic feel and warmth to a small kitchen.
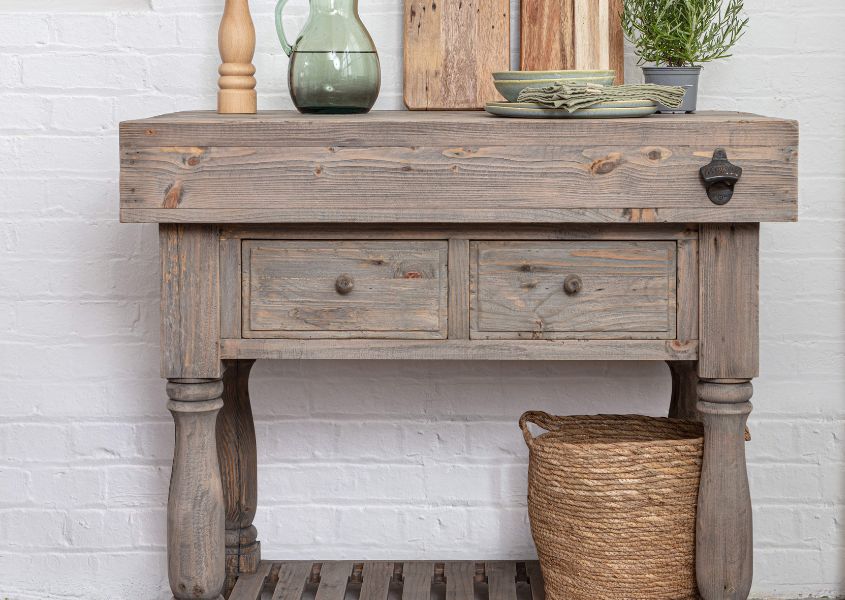
Colette Reclaimed Wood Butcher’s Block
8. Combine open and closed shelving
You would be forgiven for wanting to squeeze in as many cabinets as possible, but a wall full of cupboards in a small space can feel overwhelming and overcrowded. Of course, storage is key, but by combining cabinets with open shelving, such as a wonderful rustic shelf, you can bring some character to the room and add an open feel to your kitchen. Glass fronted cabinets will also break up the space whilst bouncing the light around the room.
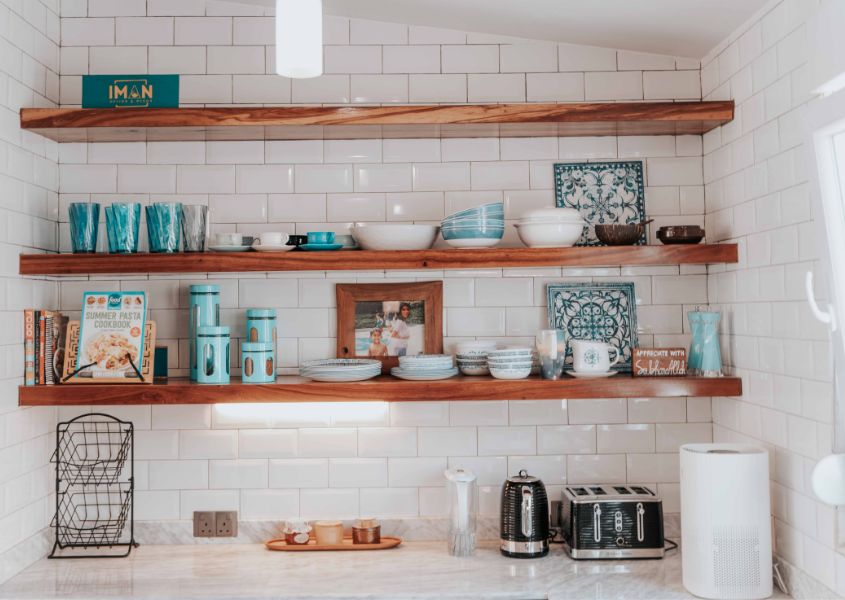
9. Go big in a small kitchen design
Here we’re referring to the floor and more specifically, floor tiles. Larger tiles in a small kitchen will trick the eye and make the room look bigger as there are fewer grout lines. Pick a grout colour the same shade as the tile to enhance the illusion further. In contrast smaller tiles with lots of grout lines will enclose the space, so avoid where possible.
10. Think smart appliances
Help your small kitchen run smoothly with space-saving appliances that are multipurpose, such as an oven with an integrated microwave or a built-in coffee machine. If you didn’t think there was room for a dishwasher, think again. A slim narrow dishwasher fits in even the smallest of spaces, you can even source slim fridge freezers to make room for more storage.