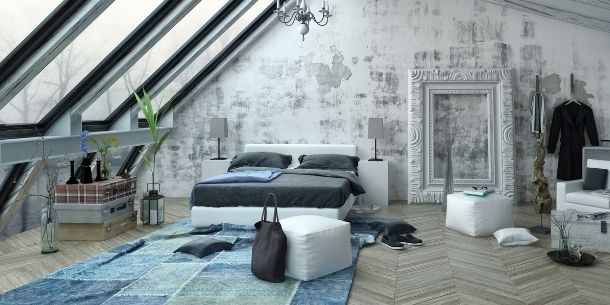
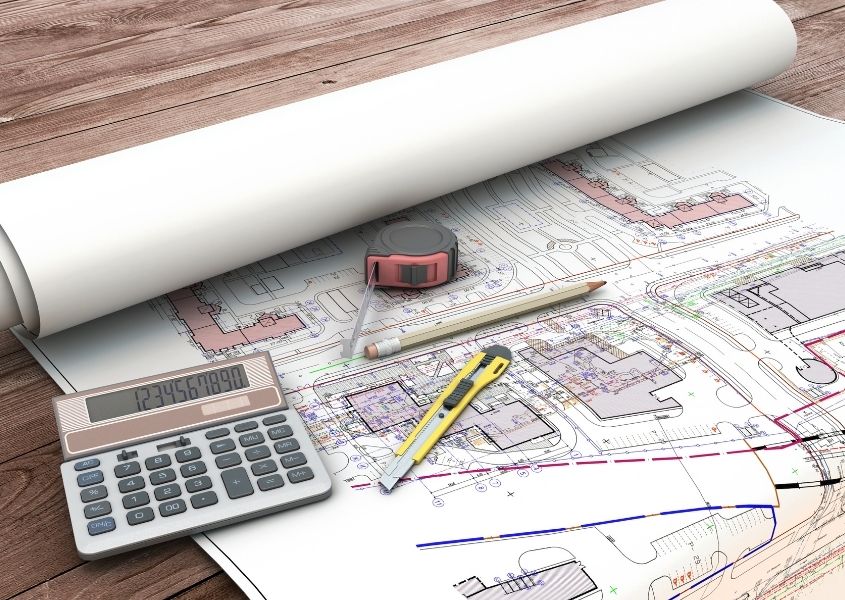
We’ve all been spending more time at home lately leading many of us to think more about the space we live in and how we could make it better. Of course, there is the option to move to a bigger house, but many of us are attached to our homes for various reasons – you may have lived in it for many years, it’s in a beautiful area or you have children that are attending a great nearby school? Maybe the cost and stress of moving are just too much for you and your family right now?
In this blog, we will look at different ways you can extend your home and create more space. Of course, before making any plans you should contact your local council about any planning permissions that may be required.
Front porch extension
There are a huge number of homes in the UK where you walk straight into the living room or just have a small entrance area. If you have some space to the front of your property, a porch extension is a great addition to your home. It can be a place to store shoes, coats, a pushchair or bike and you could add a bookcase or a hallway storage bench for other things you would like to hide away.
 Photo featuring: Ellington Dining Table – Black
Photo featuring: Ellington Dining Table – Black
Side extension
If you long for a larger kitchen or open plan kitchen/ diner then many houses (especially Victorian semi-detached or terraced homes) sit on a plot that would allow a side extension. The great thing about this of course that you would only use a narrow area down the side of your house…. rather than eating into precious garden space too much. We all value our gardens so much more; it could be a tough one to call. A side extension would however give you enough space for new dining room furniture or maybe a small seating area where you can add a comfortable velvet armchair to sit in and enjoy the garden more.
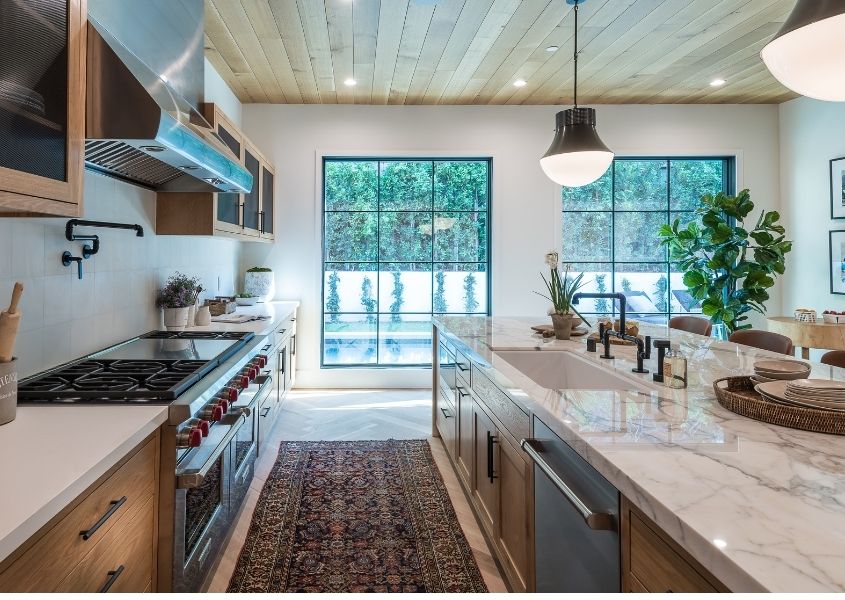
Rear extension
This is definitely one of the most popular extensions – especially on suburban and inner-city houses. We, as a nation, love open plan living and in particular, the rear extension with plenty of light coming through large patio or bi-fold doors. Adding on a multifunctional family living space is the perfect option for many, with plenty of room for a rustic dining table, you can use a kitchen sideboard to zone the dining area and floor rugs to zone a seating area. If you are thinking of this option, now is the time to decide whether a two-storey extension would be a better long term investment. It will be easier and often cheaper to add two stories in one hit, rather than needing extra upstairs space five years down the line.
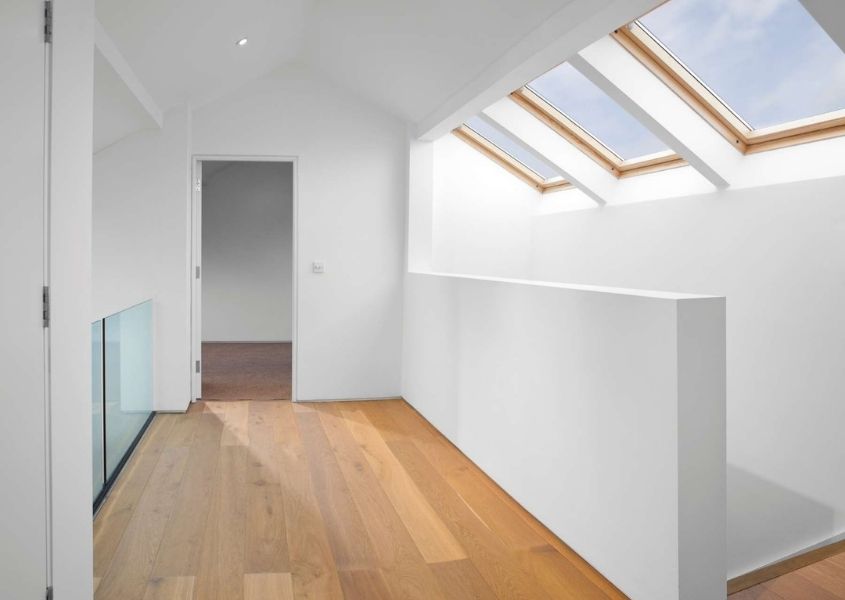
Loft conversion
A loft conversion can add around 20% value to your property – no wonder this is such a popular option – and of course it takes up no outdoor space from your garden. This is where you should be looking to create an additional en suite master bedroom with plenty of space for a statement king size wooden bed frame and other beautiful reclaimed wood furniture. It would also make a great playroom or hang out room for older children and teens.
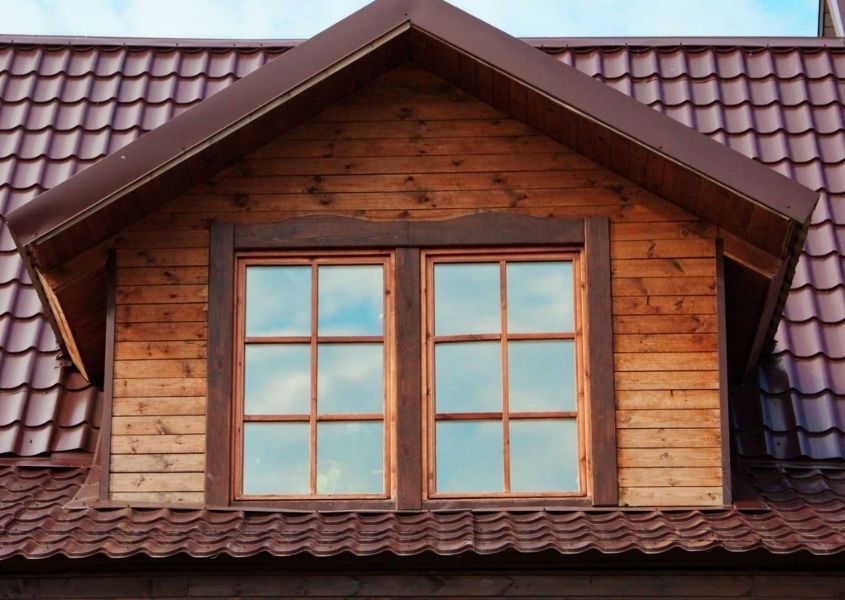
Add a dormer window
If you already have a loft extension or a bedroom with a sloping roof then adding a dormer window will transform your space by bringing in extra light, giving additional full-height headroom and usable space.